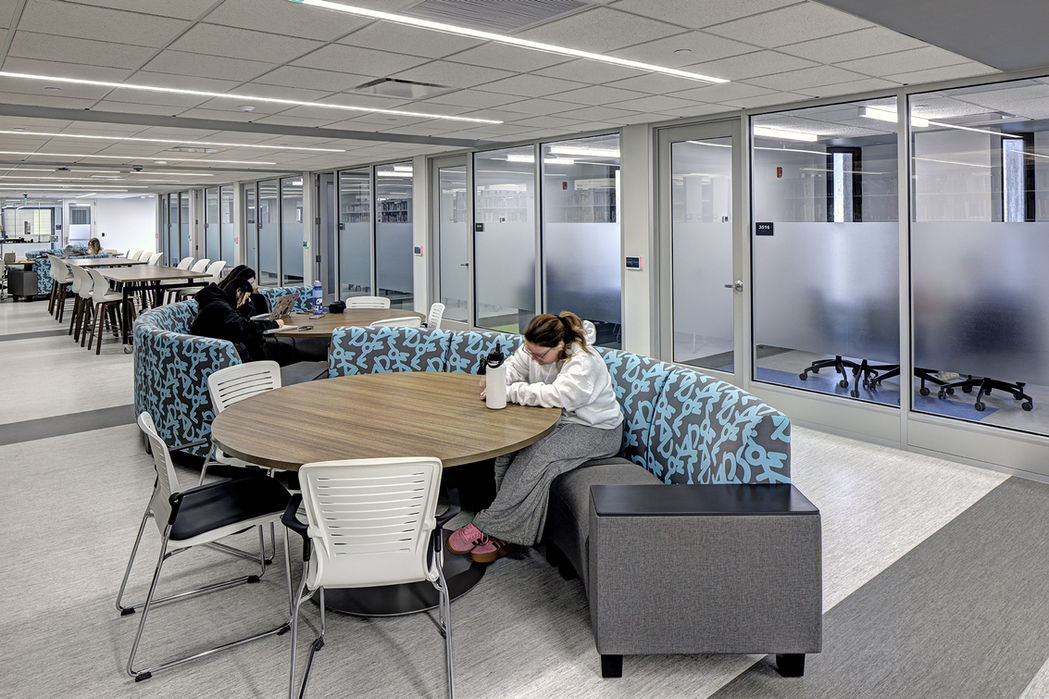
SUNY Binghamton Bartle Library
Binghamton, NY
Azar Design Co provided architectural services for the $35.4M renovation of Bartle Library at SUNY Binghamton. Major renovations to the graduate library third floor included extensive asbestos abatement, replacement of the roof, and a complete replacement to the HVAC system throughout the entire building. Azar provided field verification, code review, architectural design, production of design manual, construction documents and bidding assistance, and construction administration services.
Since its construction in 1973, the 3rd floor of Bartle Library had not undergone any significant renovations. Inaccessible private study carrels limited the interior of natural light. The space lacked opportunity for group study, while support services and restrooms were insufficient and difficult to find.
Upgraded amenties include the addition of high-density shelving systems to provide additional student study along with collaboration spaces supporting a modern library environment. Additional upgrades include elevator modernization and extension to the penthouse level, toilet room upgrades and the addition of a digital scholarship center.
Azar’s architects supported the library planning consultant through schematic design, subsequently becoming AOR to produce construction documents. Our team provided all phases of design services for HVAC and roof replacement, bidding assistance, and administering construction phase services for all project scope in accordance with SUCF guidelines and directives.
Our team led the integration of new mechanical systems which were intertwined with existing systems until their phased removal, accomplished through a careful REVIT modeling. Renovations were phased to maintain operation throughout construction.
Market:
Higher Education
Services:
Architecture, Code Review, Construction Administration, Construction Documents, Bidding, Architect of Record
Size:
40,000 sf
Status:
Completed










